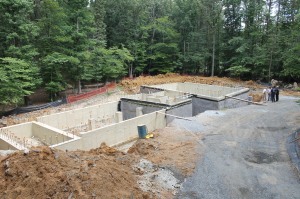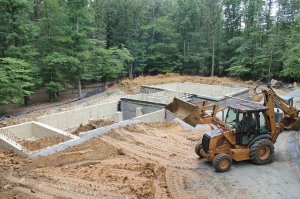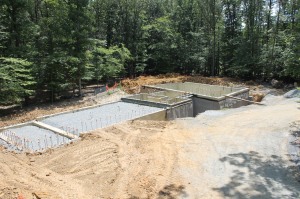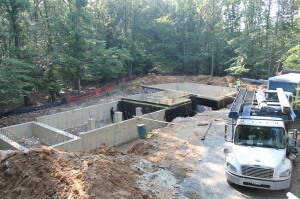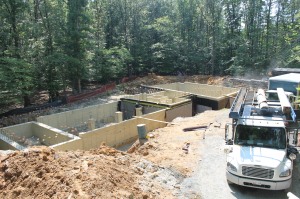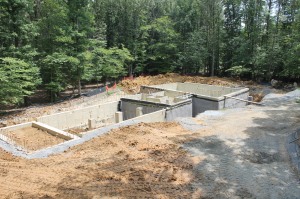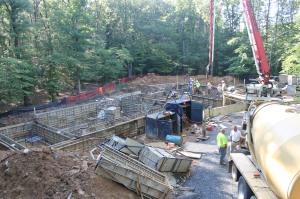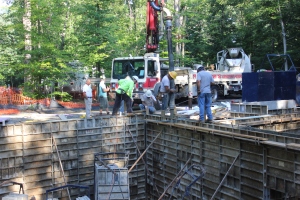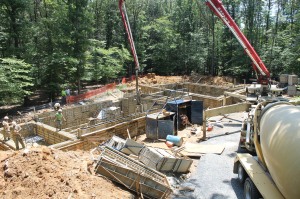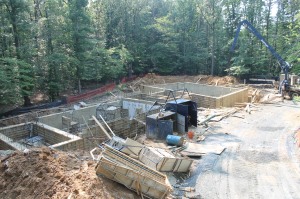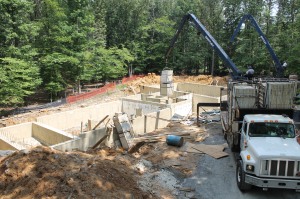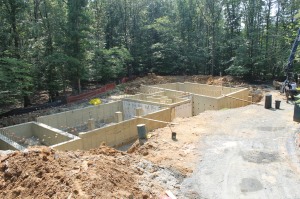Until now, the Clifton Concrete Home was just a concrete foundation. With the hard work of setting and pouring the above grade insulated concrete walls, the project now is uniquely in a category that the industry calls a concrete home. The advantages are documented (http://www.concretehomescouncil.org http://www.cement.org/think-harder-concrete-/homes http://concretehomesmagazine.com to name a few) and getting to this milestone will reap ongoing rewards for the homeowners for decades to come.
To accomplish above grade walls, Bartley Corp started by tying rebar per the structural plans. Next, one of our crane trucks brought in our large commercial “gang” forms. The larger panels provide a bigger finished area, can increase the efficiently of setting the wall and are stronger than stacking several panels to boot. Only one side was initially set to allow the other trades (electrical, plumbing, HVAC, elevator etc.) to place their blockouts and material in the walls.
Next the Thermomass insulation was placed in the center of the wall which is key to creating an energy efficient concrete home. The crane truck returned to set the other side of the concrete wall panels. The first pour consisted of 90 cubic yards of concrete followed by 26 yards of concrete the next day in order to separate the concrete at the flashing (a specification that took Attention to Detail). After stripping the walls, a solid concrete home was revealed. Beautiful!




























